Collective Creativity
Abbigail VanHoose
Interior Design, 2024
Located on W Broad St., this community makers’ space will be open to Franklinton high school students to come learn new creative crafts in the form of vocational training and an after-school program. This will provide a safe place where they can feel comfortable exploring artistic outlets and be shown their own creative potential. These various classes would be taught by artists from Franklinton who are there on residency.
There is also a gallery lounge for community members to gather and view the curated art made by the instructors, as well as view and buy the students’ artwork. From the gallery, users will have a view into each of the studios, allowing them to further appreciate the students’ work and stay involved in this new development.
Keeping the historic essence of the engine house, as well as celebrating the history of art within Franklinton is important, and will allow the community to appreciate how art started in Franklinton and its current life there.
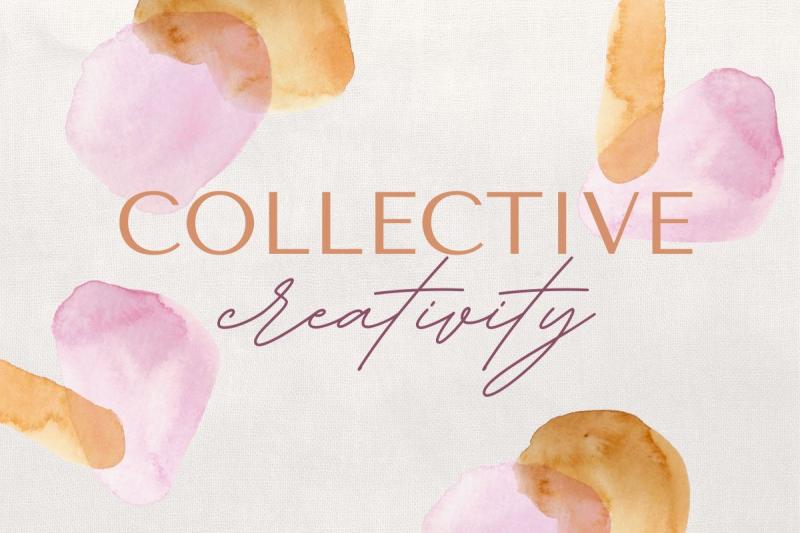
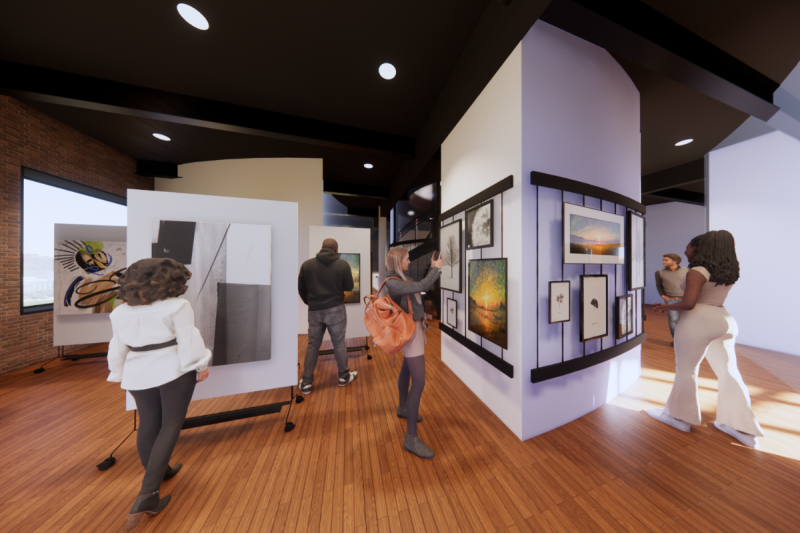
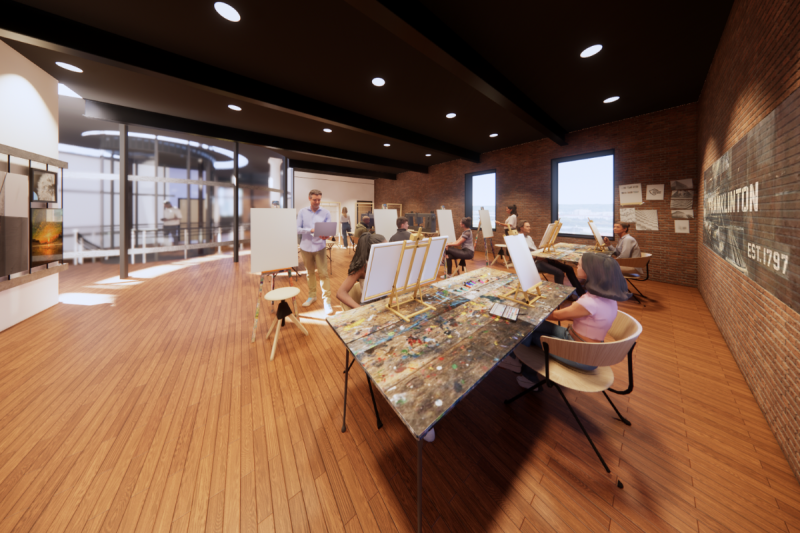
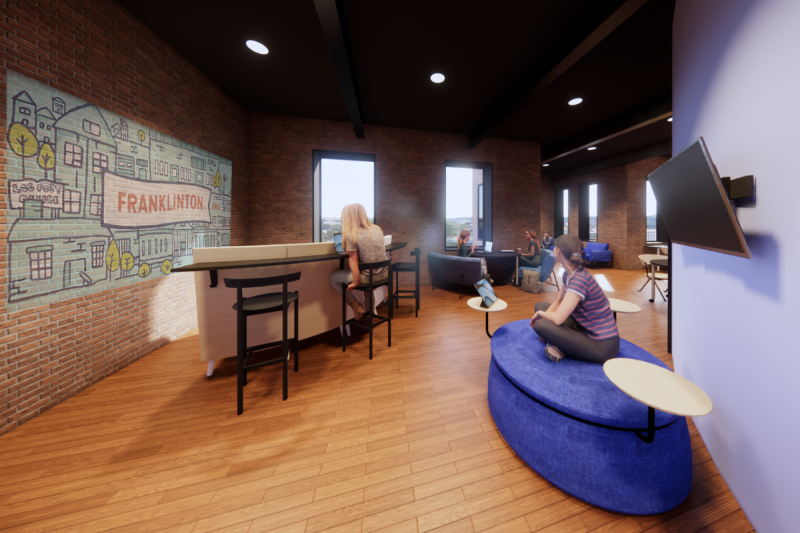
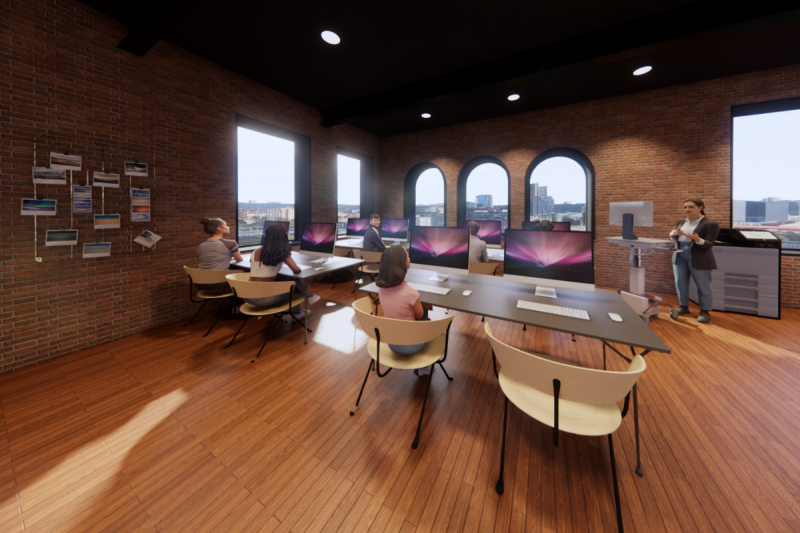
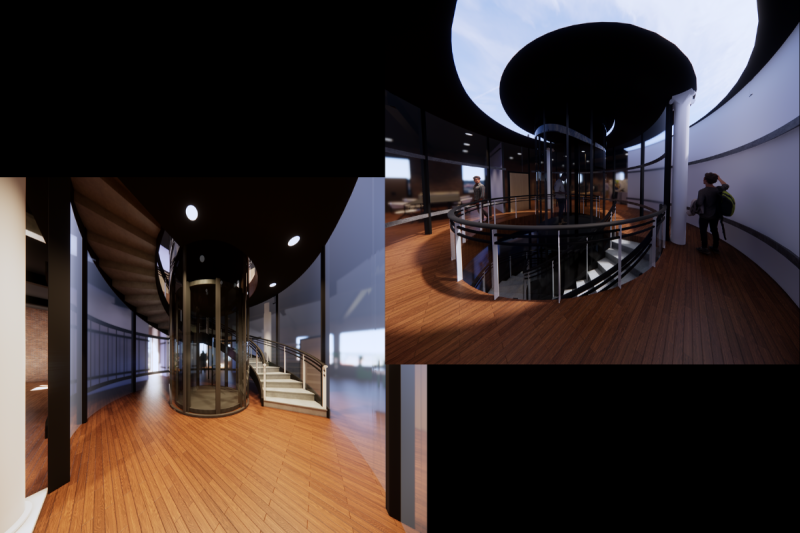
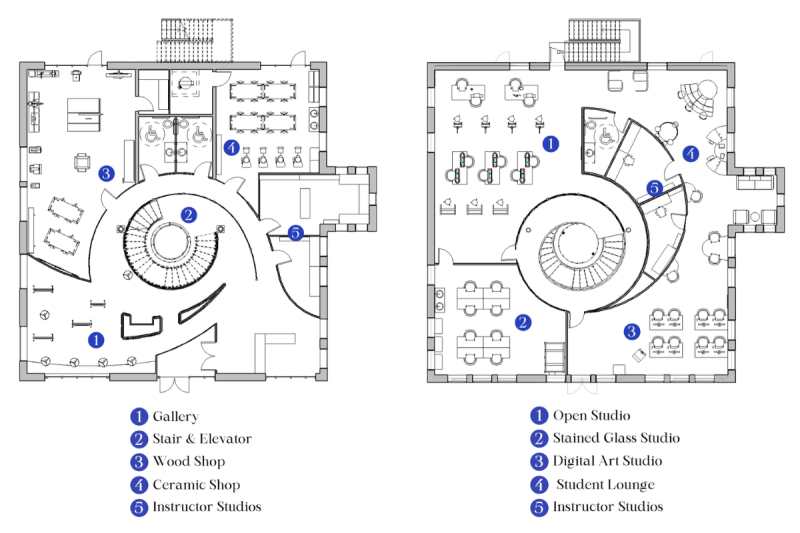
View Thesis Documentation
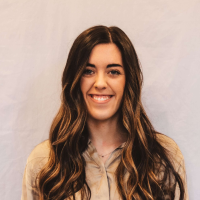
Abbigail VanHoose is senior in the Interior Design program, and is also obtaining a minor in Fine Arts with a focus in glassblowing and stained glass. Abbigail is planning to attend the University of Colorado to obtain a Master’s in Architecture with a focus in Historic Preservation. During her design education, Abbigail has really enjoyed learning about how to evoke a certain feeling within a space and sustainable design practices.
Link to her portfolio: https://avanhoose.myportfolio.com/
