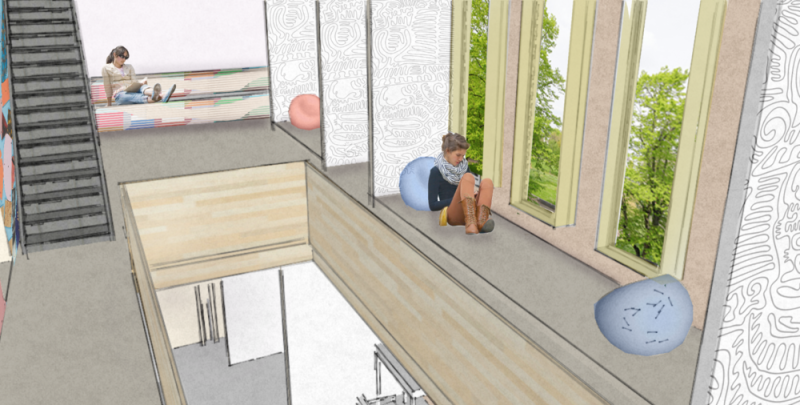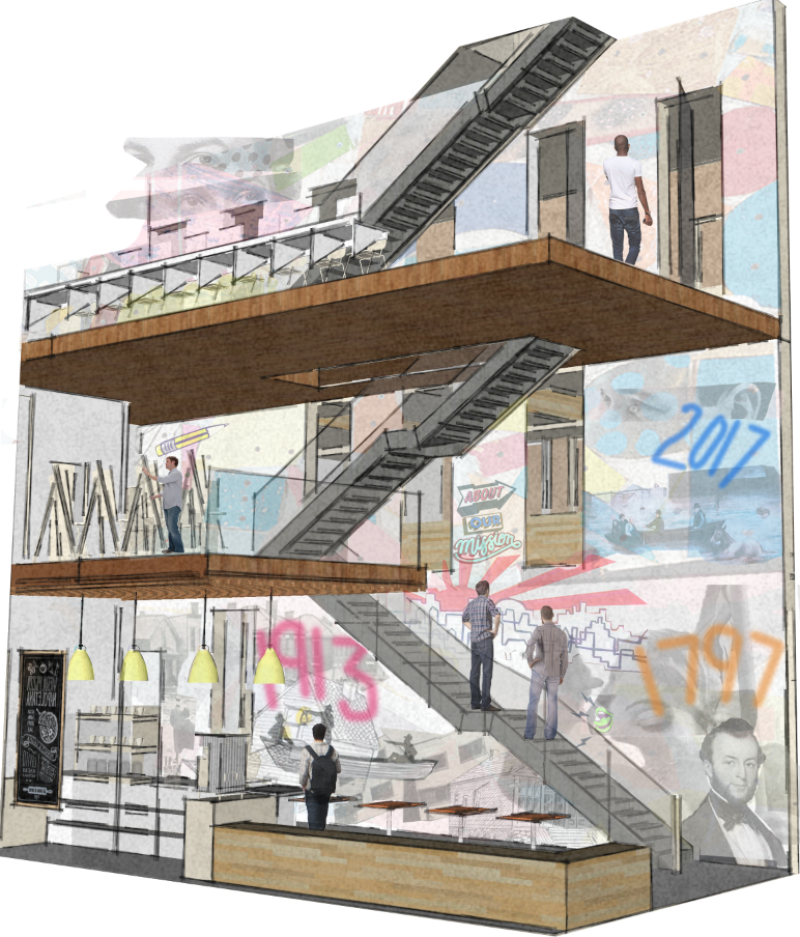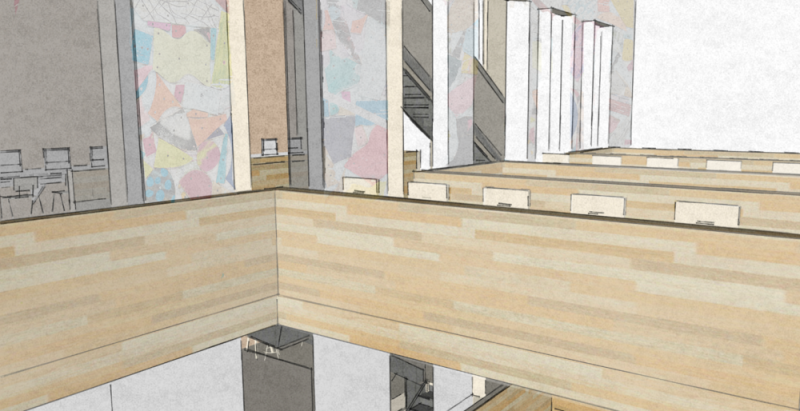K.ARC
Autum Hanson
Interior Design, 2017
Franklinton has a unique story to tell. What better way to tell it than through a spatial experience that helps one navigate through a resource center that caters to public gathering, independent study, and social events. The three floor levels of K.ARC are metaphoric for the flood levels of the 1913 flood. The openings in the floors provide continuing connections as you move through the space, each floor building a story on top of the other.




Autum Hanson will be graduating in May with Bachelors of science in interior design. She is originally from South Florida and enjoys long walks on the beach, hiking, and traveling - recently hiking Machu Picchu. She is very motivated and passionate about design and open to whatever the future holds and excited for the opportunities that lie ahead.
