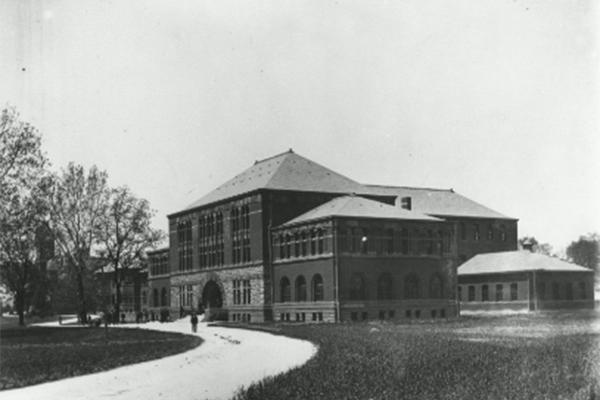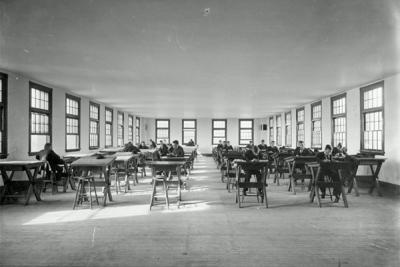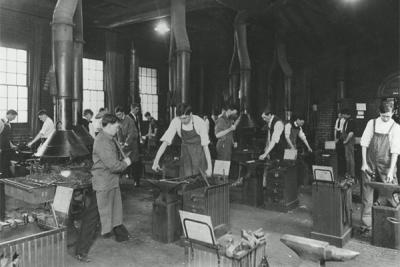130 Years Young: Celebrating Hayes Hall

The Department of Design has called Hayes Hall home since 2010 and would like to celebrate its rich history. Completed on December 1, 1892, it is the oldest standing building on the Ohio State campus. Hayes Hall was first occupied on February 1, 1893 when heating was supplied to the building. Professor Joseph N. Bradford was the first occupant, who moved his Drawing Department from University Hall.

The building was named after Rutherford B. Hayes, former president of the United States, three-term Ohio governor, and member of the Ohio State Board of Trustees. Hayes Hall was originally built to house the Industrial Art program, the Art Department, and the Military Department. The public office for the Military Department was on the main level, and an extensive gun room filled the building's rear wings. Offices for the Art Department and the Rural Economics Office were on the second floor, along with Art and Design classrooms and an indoor target range for the Military Department. Art classrooms and a large Engineering Drawing lab occupied the upper level. Extra gun rooms and an officers’ room were in the basement at the time of the building’s opening.

Hayes Hall was designed by the architectural firm of Yost & Packard, who are responsible for many buildings in Columbus in the 1800s. Their style draws from Richardsonian Romanesque and Victorian elements. Hayes Hall is well known for its front façade with the carved stone archway. The front façade, unlike the interior of the building, has never been remodeled. Due to the reason that the front façade was never altered, Hayes Hall was put on the National Register of Historic Places in July of 1970. Work has been done on the front façade to hold it to its original condition.
Please join us in celebrating the 130th birthday of Hayes Hall!

