Franklinton Fresh Market
Kaytlin Bullock
Interior Design, 2024
Franklinton Fresh Market would provide fresh produce, ready-meals, and employment to individuals in the community. With a partnership with Franklinton Farms, fresh locally sourced produce will be available for in-need families and individuals. This market would also provide a third space flex area for visitors to work, catch up, or enjoy their food.
This project's goals are to create a stronger sense of community in Franklinton through providing employment opportunities and a community gathering space for casual hangouts. This project will also improve the health and well-being of Franklinton residents through offering locally sourced produce and ready-made food options, creating a stress-free environment, and focusing on personal health through food.
The design incorporates stairs made of steel with a linear pattern, symbolizing the railway that divides Franklinton, aiming to contrast and divide the space. Positioned in central Franklinton, the market serves as a communal gathering place for all community members. The flooring on level 2 features Interface tufted pattern loop carpet tiles from the “Human Connections” collection, with mossy tiles inside the river shape and grid patterns outside, reflecting the community's diversity. Additionally, custom flooring patterns on level 2 mimic the Olentangy River's shape, subtly referencing Franklinton's location and community gatherings in the 3rd space.
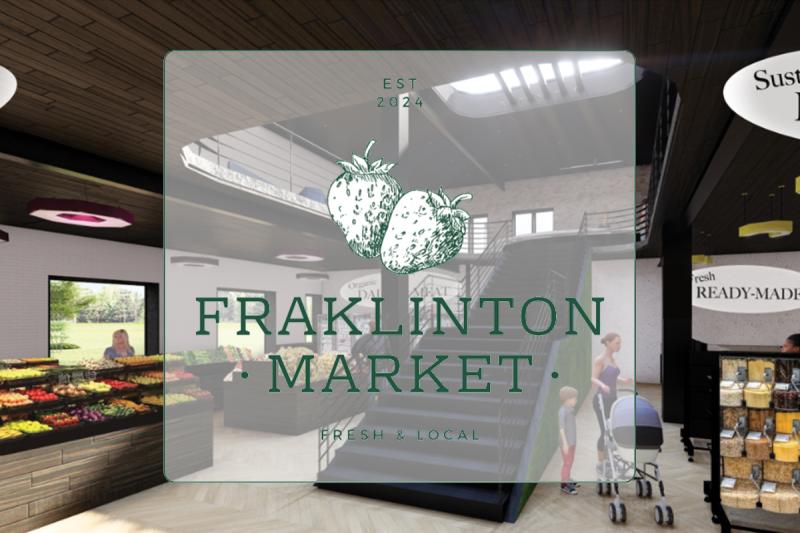
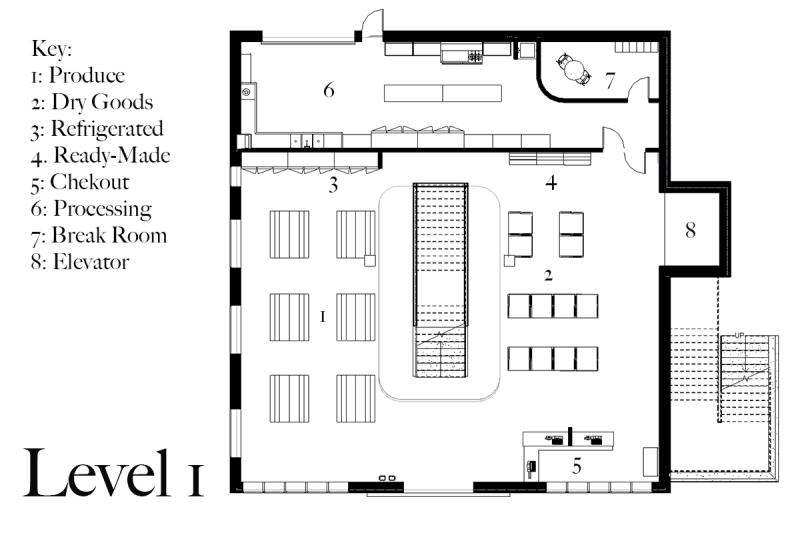
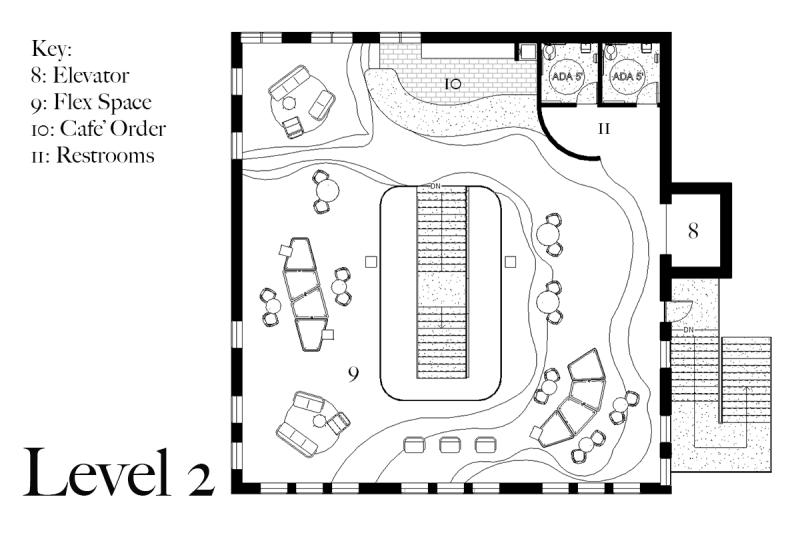
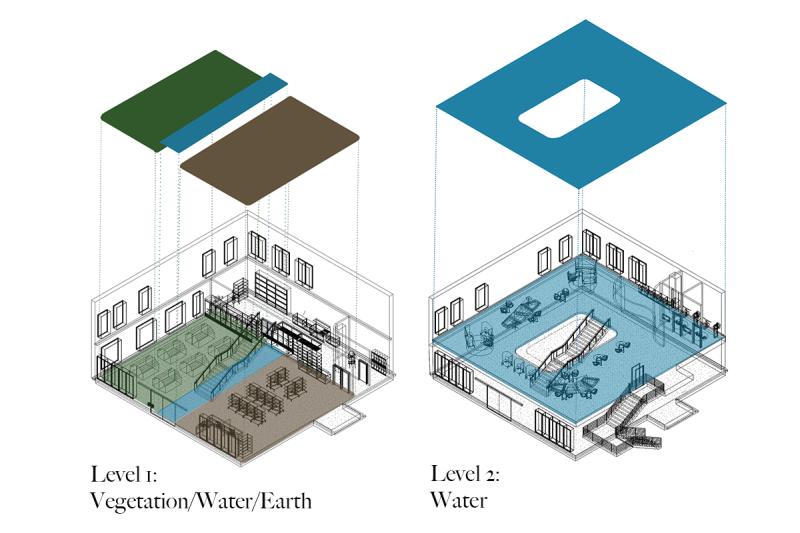
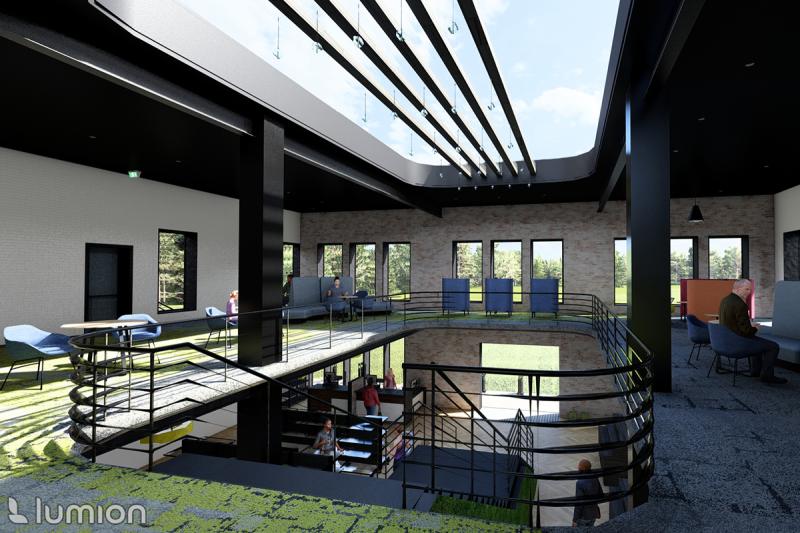
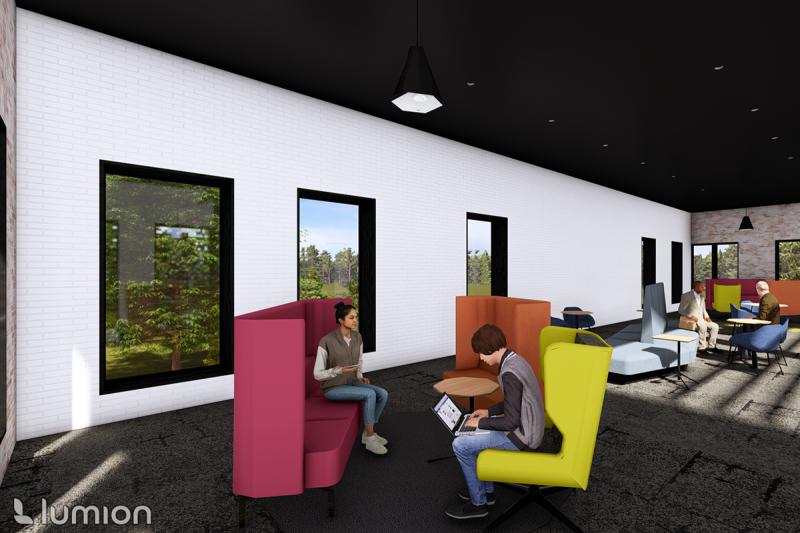

Kaytlin Bullock, an interior design major, is driven by her passion for crafting spaces that promote well-being and harmony. With a strong commitment to the holistic approach to design, she is eager to further explore the realm of environmental sustainability. Additionally, Kaytlin is deeply intrigued by the social impact of design, exploring how spaces can positively influence communities and enrich people's lives.
