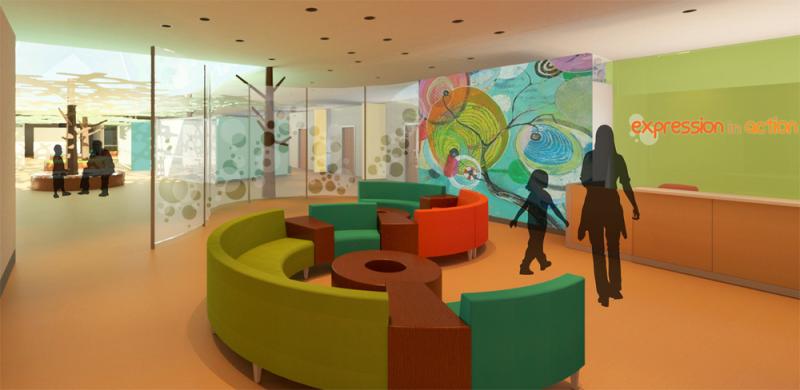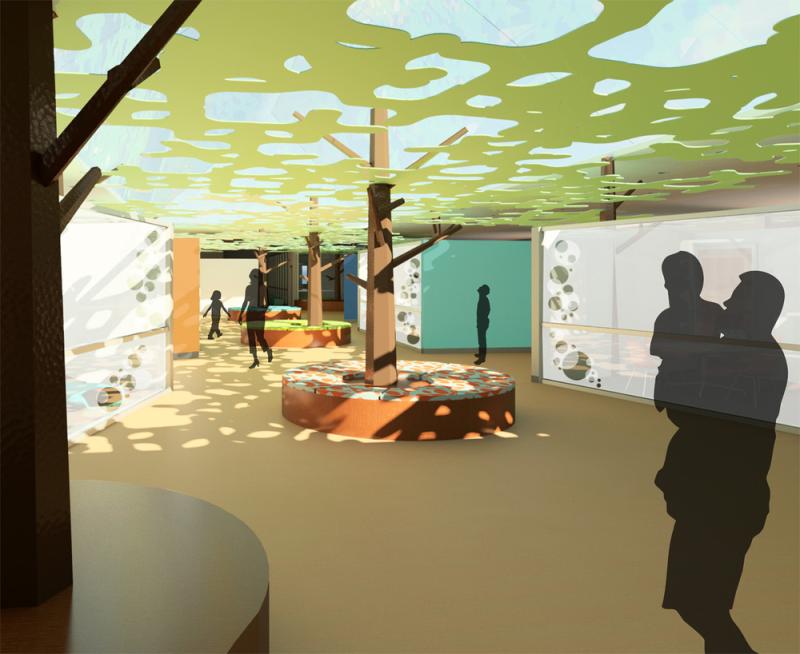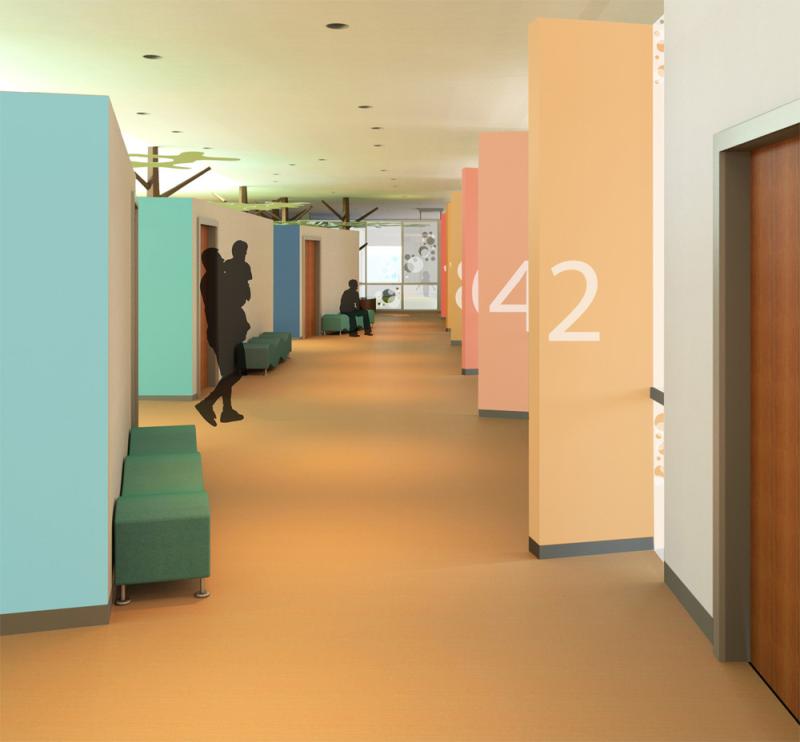Pediatric Speech and Occupational Therapy Center
Jennifer Wheat
Interior Design, 2014
Speech and Occupational therapies are both being utilized by an increasing number of children every year. Often, the children involved in these therapies depend on them to learn and develop valuable skills that will help improve their lives.
It is necessary for these children to feel empowered to learn and develop new skills each therapy session. Currently, speech and occupational therapy centers do not offer flexible or interactive environments in which children feel they can learn and develop.
My goal was to create an environment that would be useful for both speech and occupational therapies while making it a fun and innovative environment for the children involved. I wanted to make this environment one in which children could interact with and learn from each other as a part of the therapy experience. I also needed to find a way to make these environments interactive, multi-functional and flexible to accommodate different therapy types and sessions.
To begin programming I looked at different systems of organization that would allow for interactive and public areas mixed with closed off and private areas. In doing this research, I began looking at city plans that incorporated a town square and boulevard as the central focus. This organizational model began to inform my space-making decisions for this facility.
The building I have chosen is located on the West side of Columbus in an area that I have identified as an area in need of this type of facility. I have chosen to develop the entire second story of this building which is approximately 16,000 square feet.




Jennifer Wheat is graduating with a Bachelors of Science in Interior Design. She will be working as an interior designer in Columbus after graduating. She would eventually like to work for an architecture firm that specializes in healthcare and educational design.
