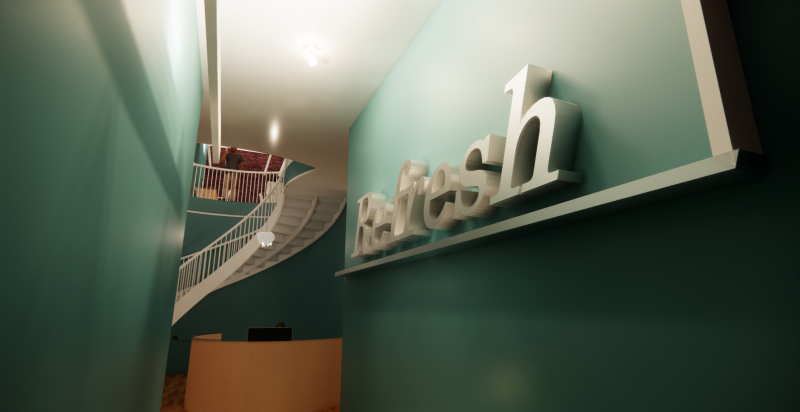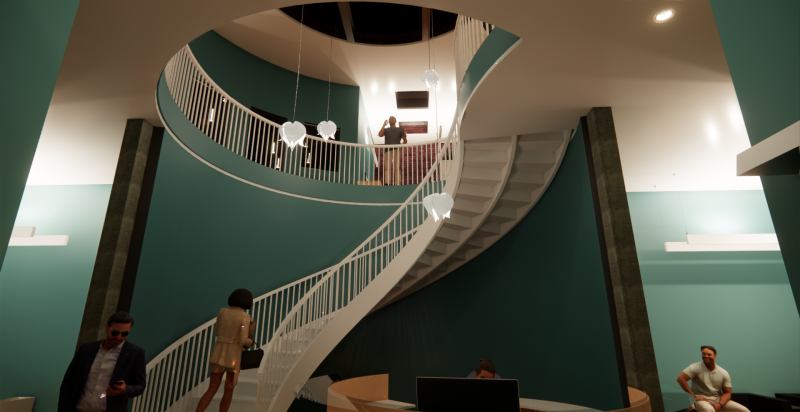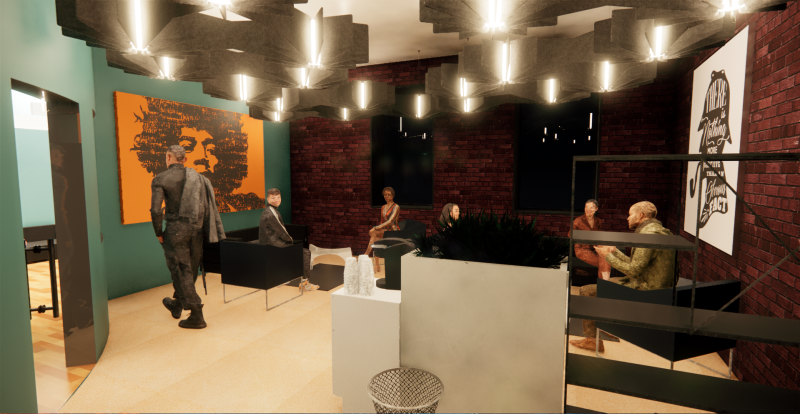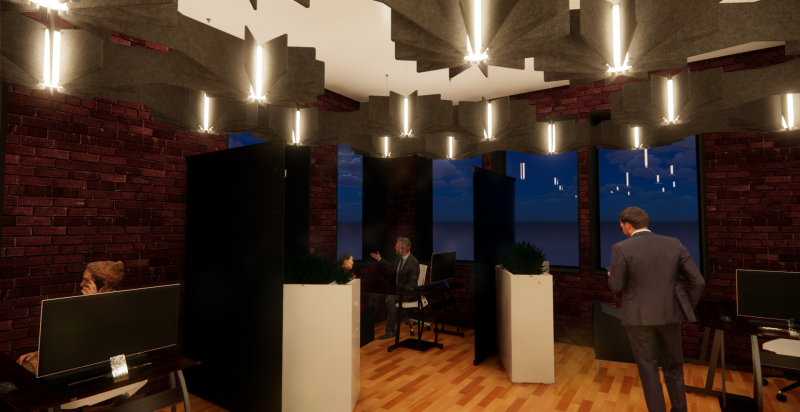Refresh
Jake Morgan
Interior Design, 2024
Refresh is a visionary project aimed at addressing the pressing needs of the homeless population in Franklinton, Ohio. This initiative involves the adaptive reuse of an existing building, transforming it into a multi-functional space designed to provide essential services to the community's most vulnerable members.
Refresh is a two-story building with a carefully curated program that focuses on the immediate and long-term needs of the homeless population. The first-floor features public restrooms, providing a crucial amenity that is often overlooked. The second floor is dedicated to therapy and job offices, fostering holistic support by addressing both mental health and employment challenges.
The primary beneficiaries of this project are the homeless individuals in Franklinton, especially those grappling with mental health challenges and unemployment. Demographic studies reveal a diverse population, including veterans, women, and families with children, all of whom will benefit from the comprehensive services offered by the Support Center.
This project addresses critical needs within the community by offering a holistic approach to homelessness. Beyond providing immediate amenities like public restrooms, the inclusion of therapy and job offices recognizes the interconnected nature of challenges faced by the homeless population. By addressing mental health and employment issues simultaneously, the Support Center aims to break the cycle of homelessness and empower individuals to regain stability and independence.





Jake Morgan is a designer that is ever changing, whether that is in the materials he uses to the buildings that he creates. In his spaces, Jake tries to create an environment suitable for all people and creates a community throughout. Jake loves to create moments with intricate details in his designs that make you go, “Wow!”. He is committed to designing spaces that are aesthetically pleasing but also functional and accessible. With his understanding of interior design, Jake sets his sights even higher, wanting to create spaces that challenge the norm and innovate upon standards.
To see more of Jake's work visit his portfolio here.
