The ReVamp Collective
Kortney Allen
Interior Design, 2024
The ReVamp Collective is a unique program that offers a dual-purpose space, part learning, and part thrift store. Currently, the Textile & Fashion Waste Report about Central Ohio shows that “Franklin County Sanitary Landfill receives over forty-six thousand tons of textile waste annually” (Caine & Caine, 2023). Therefore, this space serves as a place for those who are interested in the fashion world to learn how to upcycle clothing into new items. The thrift store component of this project is featured on the first floor and has multiple points of slow fashion implementations, such as a customization zone, an art installation, and upcycled work. Also, students will earn a profit from the items they create and feature in the store. The upstairs features learning spaces where the new clothing items will be upcycled. Students have the option to pick from the sewing, screen-printing, and digital design labs to create new items.
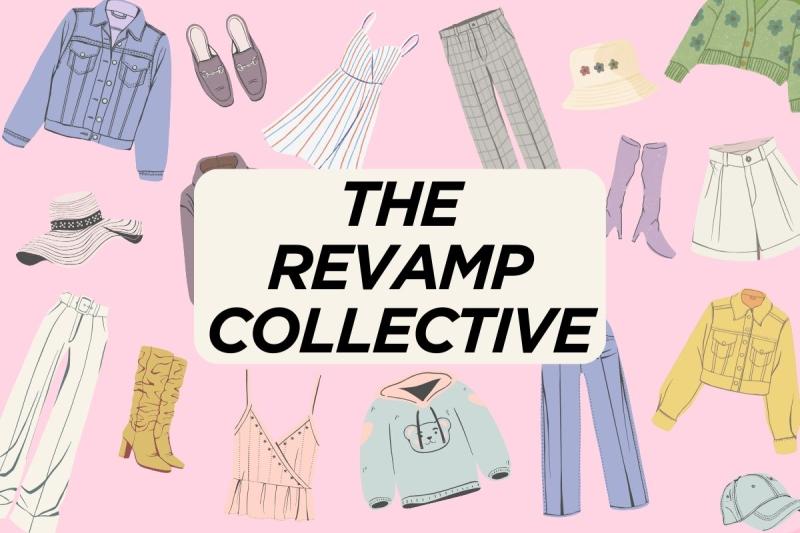
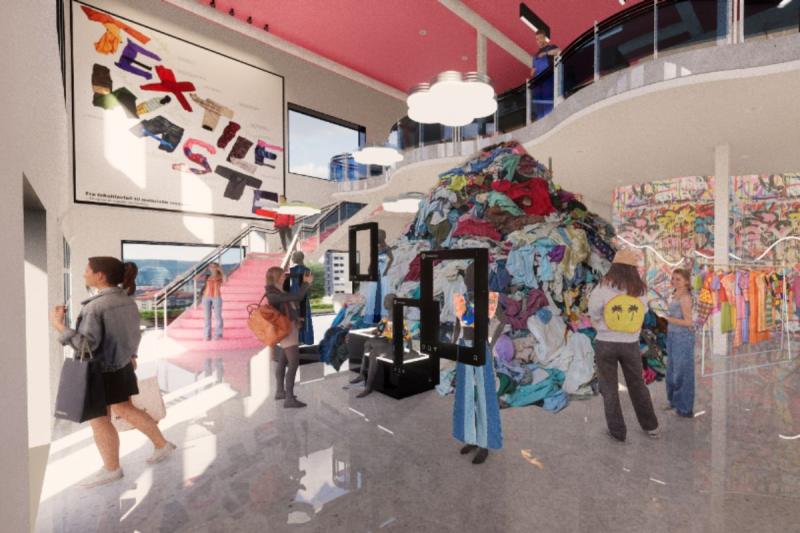
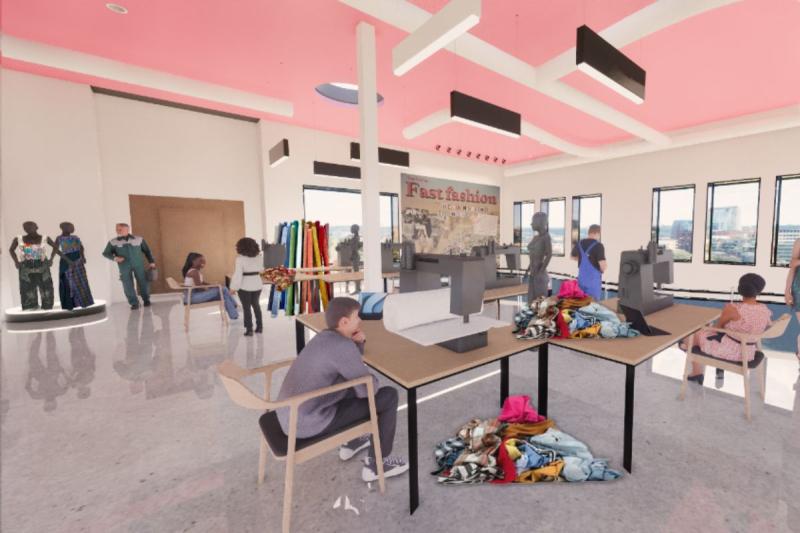
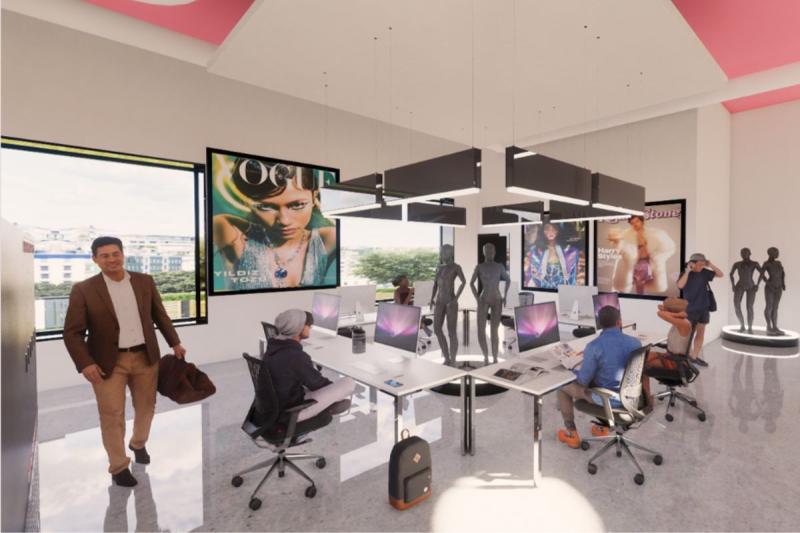
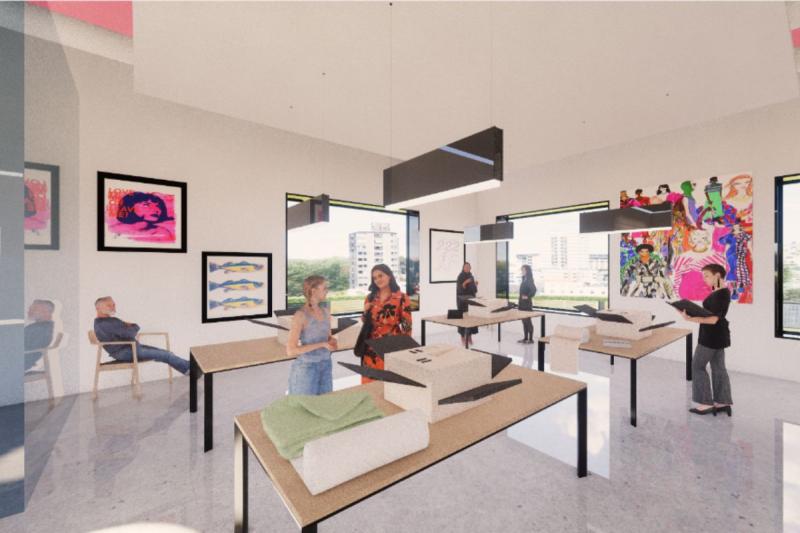
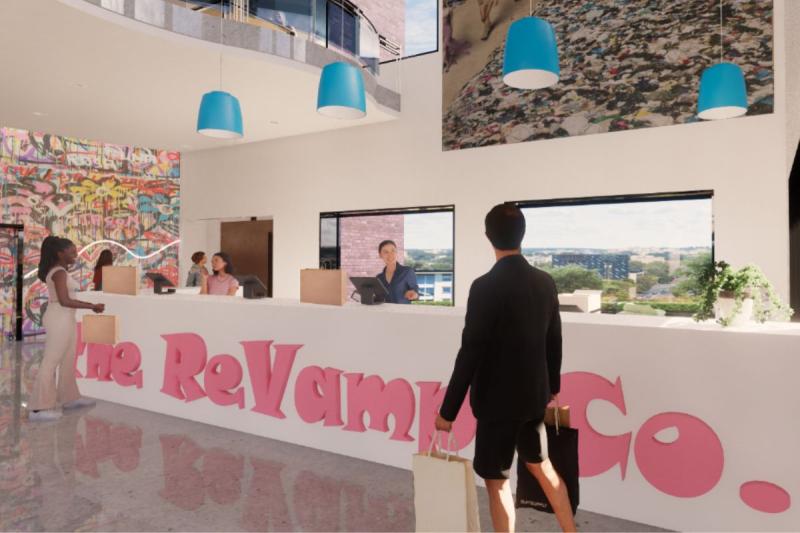
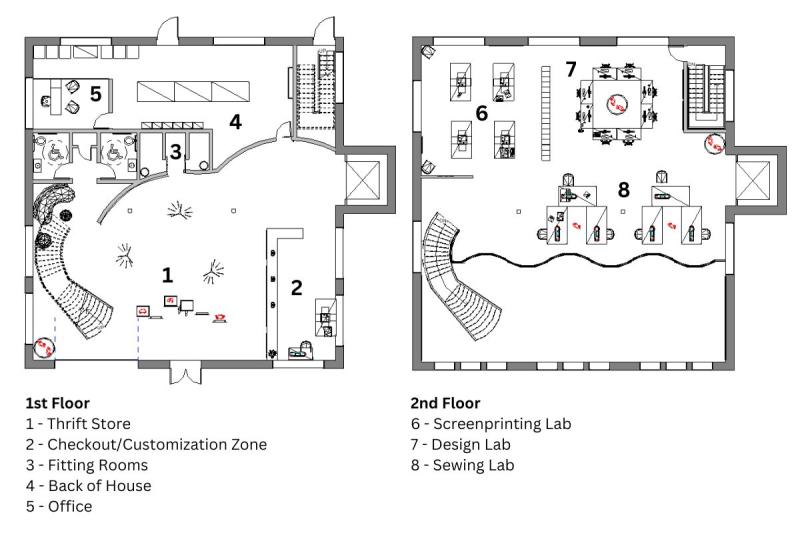
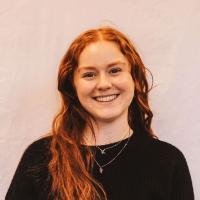
Kortney Allen is a fourth-year interior design student at The Ohio State University who is passionate about retail and restaurant design. She will graduate this May with her Bachelor of Science in Interior Design, along with a minor in Fashion and Retail Studies. Throughout her academic career, she has developed an interest in sustainable design. This has led to thoughtful designs that consider the environment and help to connect the users to it.
