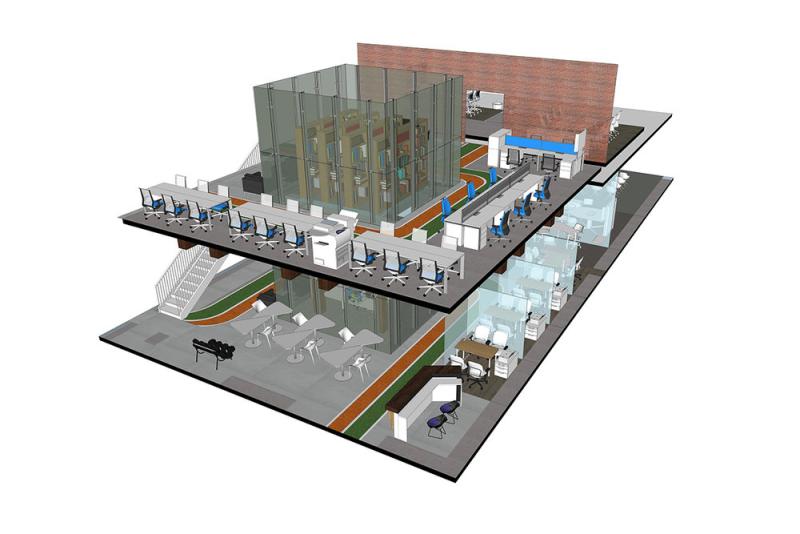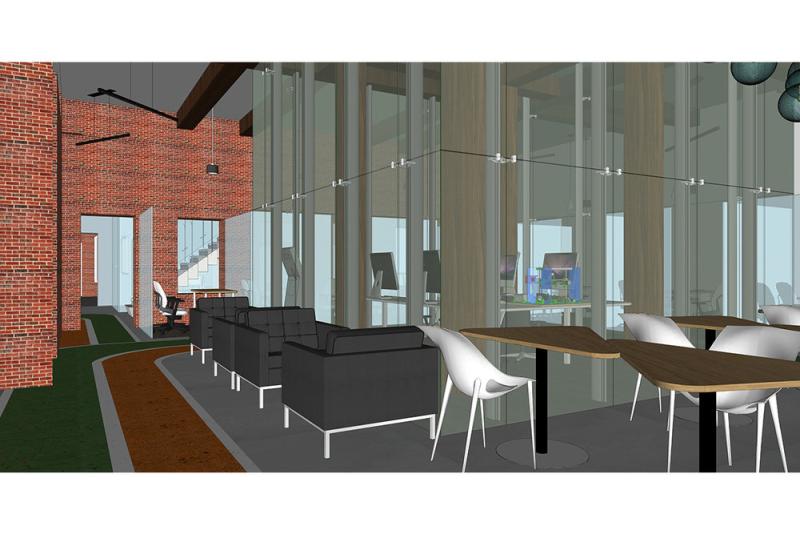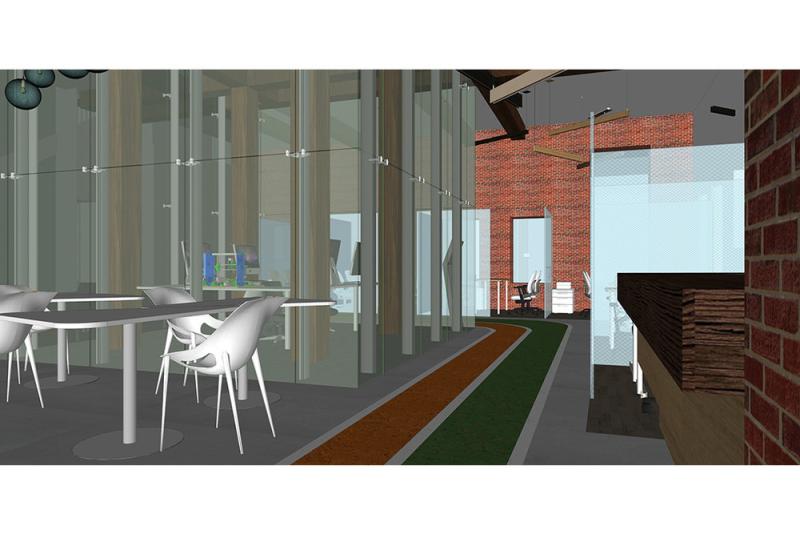We-plus
Wandi Xu
Interior Design, 2017
Transformed from history building located at West Board Street, We-plus is a Multi-Purposes Collaboration Center providing spatial needs for education and co-working. It also created to explore the possibilities of future workplace.
The Co-Working Space covers an area of about 5776 square feet, dividing into two major spaces on the first level and second level by function. The level one is majorly planned as spaces for tutoring and teaching, while the second level is planned as areas for co-working.




Wandi Xu is an Interior Design undergraduate student here at the Ohio State University. With a background in muti-design programs from China, she is specialized and interested into problem solving. Now she is working on getting practical experiences in Interior Design field specialized in commercial design and stage design. After graduating, she is also planning on continuing her study in the architectural fields where she can deep develop her interests.
