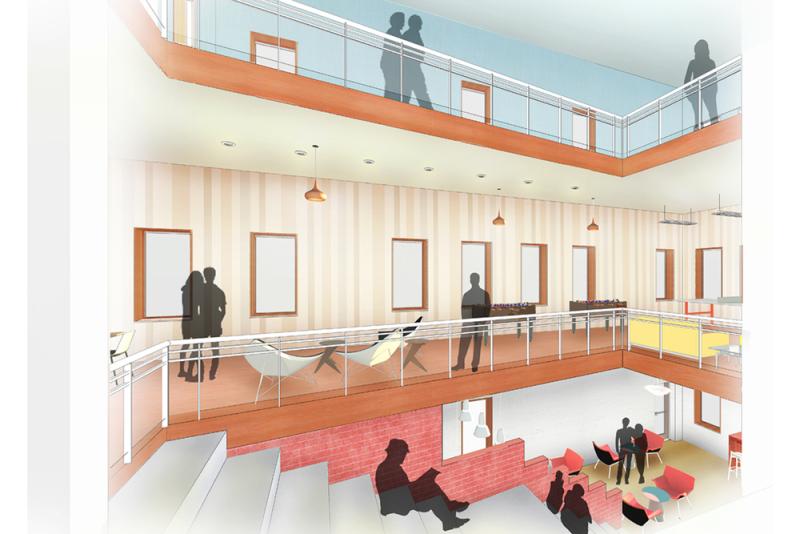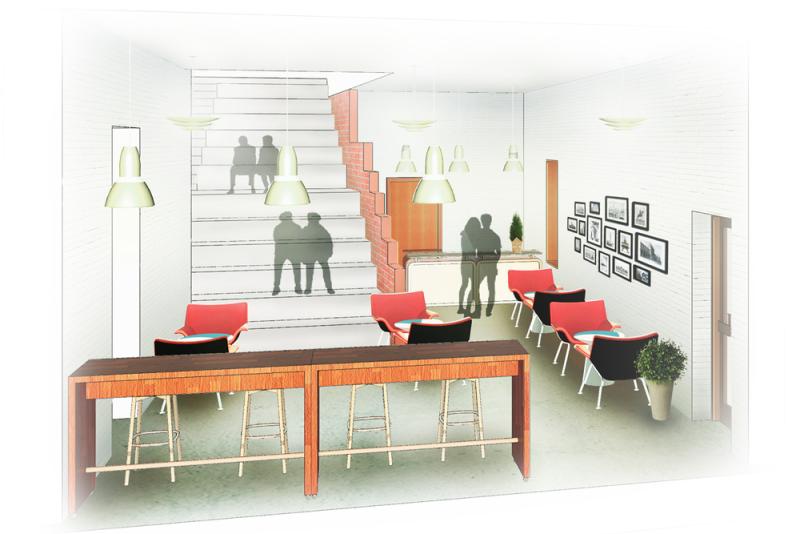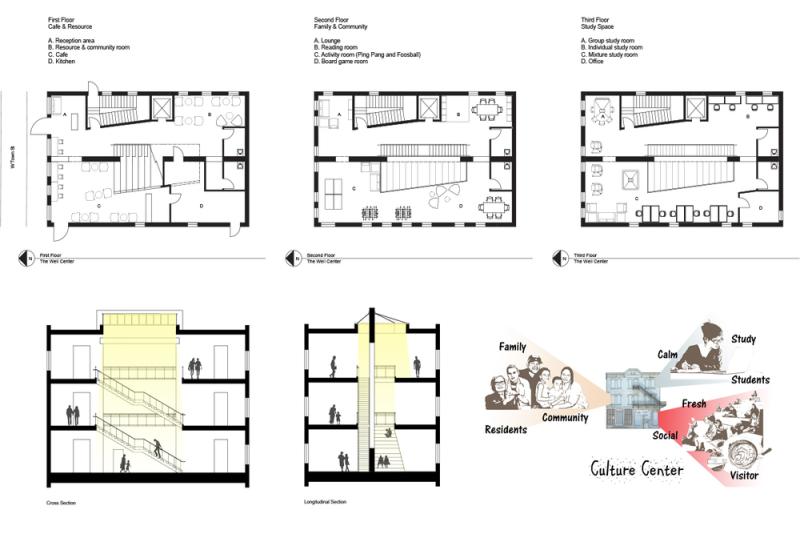The Well: Community Resource & Activity Study Center
Yanyu Xiong
Interior Design, 2016
The main design concept focuses on identifying the needs of three distinct groups of people in or nearby Franklinton (nursing students, residents, and visitors) and creating a hybrid program that cultivates a sense of community among them. My proposal is to convert 553 Towne Street into a unique community center and café to provide each group spaces they need. The former grocery store located on the corner of Town Street and S Gift Street is a three-story building. The first floor is the café,the second floor is dedicated to family and community activities and the third floor is a study space. Programmatically, the café mirrors the street level noise and energy. It is intended to be a social gathering place to promote interaction among different groups of people. The second level interacts with the first floor through an atrium and the study area on the third floor is the most removed from the street level and is conceived to be the quietest space for studying and learning. Together, this hybrid program addresses the needs of three distinct user-groups but brings them together to forge a unity among the members of Franklinton.




Yanyu Xiong is the student of OSU majoring in interior space design. She is from China and attending school in United States for six years who can speak fluently English and Chinese also a little Italian. Under the influence of multiple culture, she can identify detailed environmental element and user’s characteristic in different angle. Considering user experience as the core of design, she always concentrate on providing space that meets the need of users.
