Ember: Wellness & Recreation Center
Rachel Schofield
Interior Design, 2024
Ember Wellness & Recreation Center is located in the Franklinton neighborhood of Columbus, OH aiming to help residents strengthen mind, body, spirit, and community. Using pieces from sports around the world, community building advocacy, and motivation styles, the proposed recreation center brings a different energy to the neighborhood, adding a spark of vibrancy.
Movement and sport have a unique psychological way of bringing people together and convening people for one common goal. Dissecting the current state of the community through the history, infrastructure, politics, and their current impact creates a better understanding of the lifestyle of residents in the area. The neighborhood suffers from high crime rate and housing costs paired with below average income rates, education, and life expectancy, causing quality of life and community morale to intensely suffer. Grocery stores are nowhere to be found with 52% of the population living in poverty and 65% of the larger Franklin County population falls under overweight or obese.
Located on Broad Street in the old Engine House 10, the design utilizes adaptive reuse to revitalize a building and practice environmental consciousness while promoting movement within recreational sports leagues for all ages, open gym space, and numerous exercise classes. Additionally, the center provides an in-house refuel station, providing healthy ready-to-eat meals and snacks alongside health supplements for easy access to residents. Integrating ideas of somatic therapy, the recreation center takes on strengthening minds and spirit alongside the body, with mindful and meditative offerings throughout the week. The recreation center intends to take care of the residents in hopes that healthy residents create a thriving community.
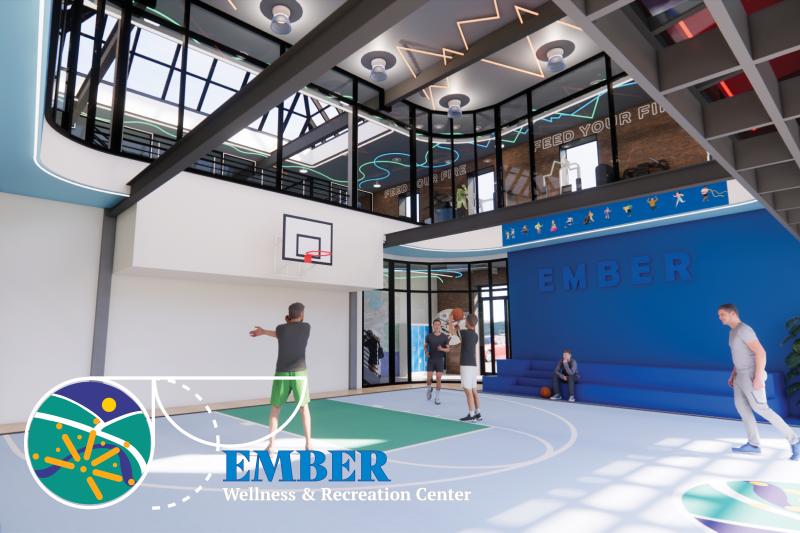
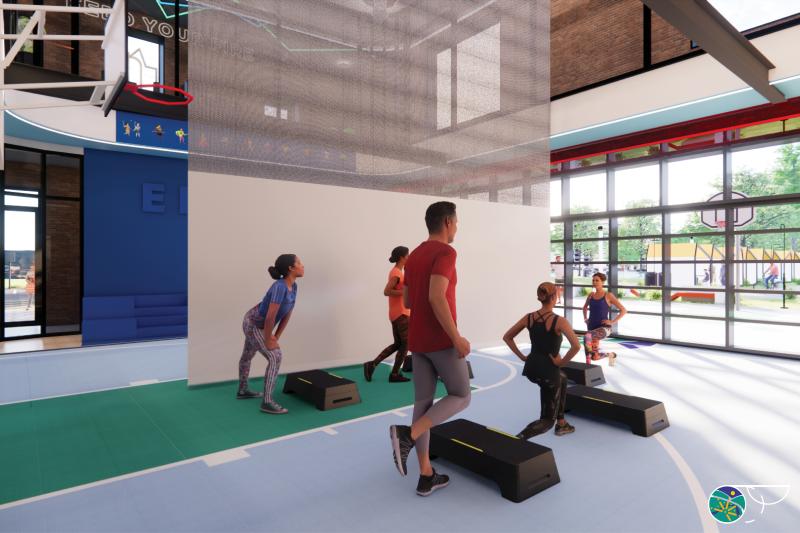
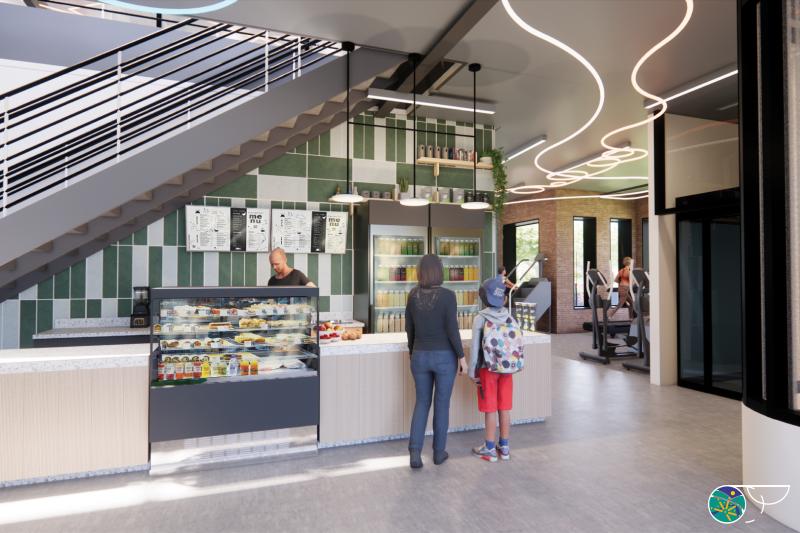
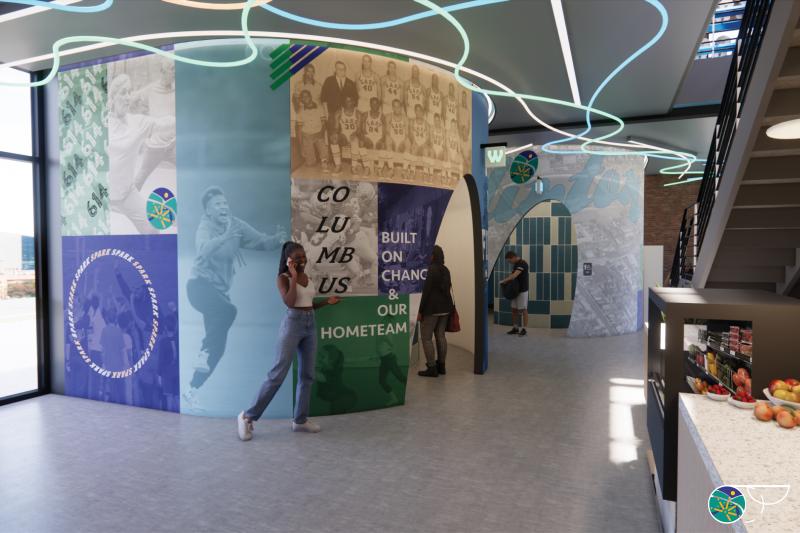
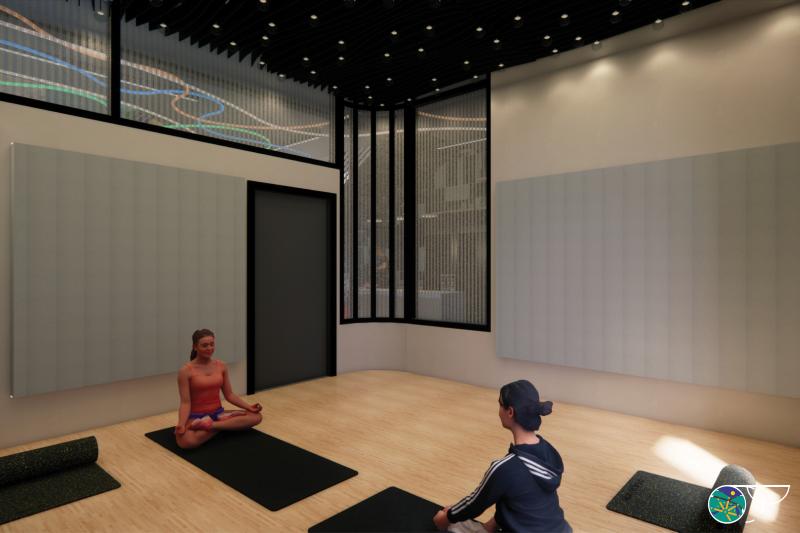
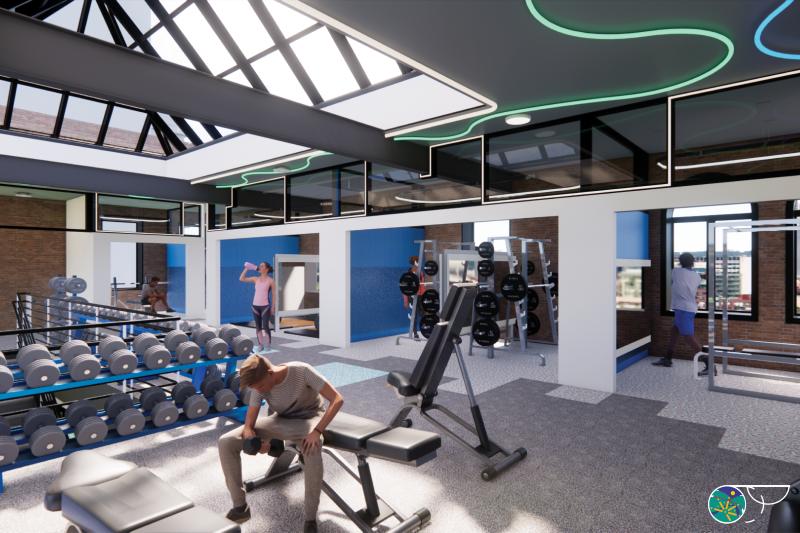
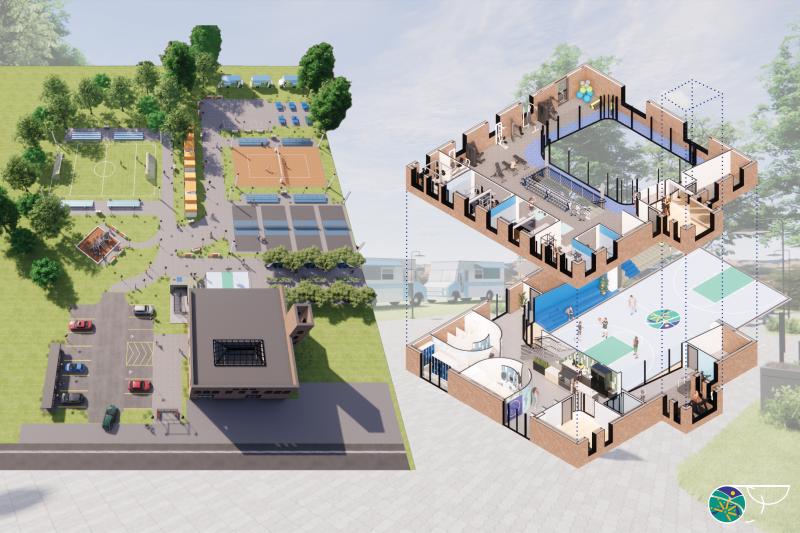
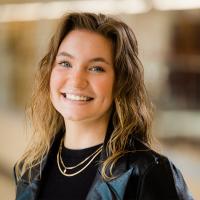
Rachel Schofield is a graduating senior from The Ohio State University with a Bachelor of Science in Interior Design with Research Distinction. Her interests in community-centered, hospitality, and sports design flourished during her time at Ohio State through internships and studio classes alike. Interior Design allows her to create a lasting impact with thoughtful, intentional, and functional designs catered to produce memorable experiences for the user. With a strong passion and connection to health and wellness, her capstone project encompasses all that she loves about interior design into one comprehensive design proposal.
See Rachel’s other work here!
